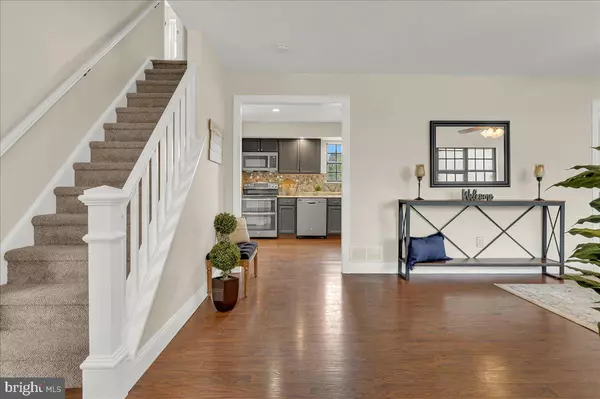For more information regarding the value of a property, please contact us for a free consultation.
Key Details
Sold Price $450,000
Property Type Single Family Home
Sub Type Detached
Listing Status Sold
Purchase Type For Sale
Square Footage 2,175 sqft
Price per Sqft $206
Subdivision Salem Woods
MLS Listing ID DENC2059372
Sold Date 05/23/24
Style Colonial
Bedrooms 4
Full Baths 2
Half Baths 1
HOA Fees $7/ann
HOA Y/N Y
Abv Grd Liv Area 2,175
Originating Board BRIGHT
Year Built 1988
Annual Tax Amount $3,405
Tax Year 2022
Lot Size 9,583 Sqft
Acres 0.22
Property Description
We have multiple offers. Highest and Best by 5 pm April 23rd
Welcome to 11 Warren Dr, a large 4 bedroom two and a half bath with a spacious floor plan just perfect for gathering and entertaining! Come see a home that reflects pride of ownership, with fresh paint throughout the home and offering an array of desirable features for modern living! As you enter the home you will be welcomed into the large, open floor plan with a foyer, a double-sized coat closet and wood floors. As you continue, the formal dining room is open to the living room and kitchen. The kitchen features updated appliances, and seamlessly connects to the casual dining area. The main level has so much living space including the Formal Dining Room, Living Room, and Family Room/Office. The main floor laundry room and first floor half bath is strategically located near the garage entry. Upstairs the primary bedroom has its own updated en-suite full bathroom & walk-in closet. The generous sized second, third and fourth bedrooms share the updated full hall bathroom. The partially finished basement provides additional entertainment/gathering space ready for your finishing touches. It's convenient location on a quite dead end street steps from Weiss Park for daily strolls on the walking paths. This home also qualifies as being within the Newark Charter School 5-mile Radius. Don’t miss out on your chance to make this meticulously maintained home your own!
Location
State DE
County New Castle
Area Newark/Glasgow (30905)
Zoning NC6.5
Rooms
Other Rooms Living Room, Dining Room, Primary Bedroom, Bedroom 2, Bedroom 3, Kitchen, Family Room, Bedroom 1, Other
Basement Full, Unfinished
Interior
Interior Features Primary Bath(s), Ceiling Fan(s), Dining Area
Hot Water Electric
Heating Heat Pump - Electric BackUp, Forced Air
Cooling Central A/C
Flooring Wood, Fully Carpeted, Vinyl
Equipment Oven - Self Cleaning, Dishwasher, Disposal
Fireplace N
Appliance Oven - Self Cleaning, Dishwasher, Disposal
Heat Source Electric
Laundry Main Floor
Exterior
Exterior Feature Deck(s), Porch(es)
Parking Features Garage - Front Entry
Garage Spaces 5.0
Utilities Available Cable TV
Water Access N
Roof Type Pitched,Shingle
Accessibility None
Porch Deck(s), Porch(es)
Attached Garage 1
Total Parking Spaces 5
Garage Y
Building
Lot Description Level, Front Yard, Rear Yard
Story 2
Foundation Concrete Perimeter
Sewer Public Sewer
Water Public
Architectural Style Colonial
Level or Stories 2
Additional Building Above Grade
New Construction N
Schools
School District Christina
Others
HOA Fee Include Common Area Maintenance,Snow Removal
Senior Community No
Tax ID 09-040.20-102
Ownership Fee Simple
SqFt Source Estimated
Acceptable Financing Conventional, VA, FHA, Cash
Listing Terms Conventional, VA, FHA, Cash
Financing Conventional,VA,FHA,Cash
Special Listing Condition Standard
Read Less Info
Want to know what your home might be worth? Contact us for a FREE valuation!

Our team is ready to help you sell your home for the highest possible price ASAP

Bought with Keila Andujar • EXP Realty, LLC
GET MORE INFORMATION





